Free Guide 5 Unexpected Costs
 Learn about closing costs that may impact your bank account
Learn about closing costs that may impact your bank account Make informed decisions when buying a home
Make informed decisions when buying a home
St. Catharines, Ontario, Canada
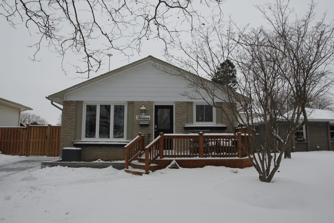
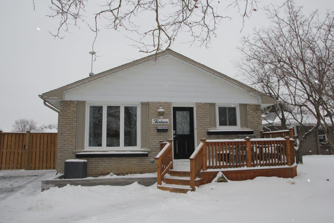
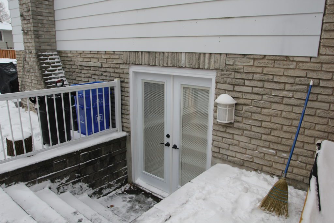
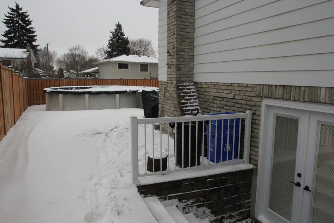
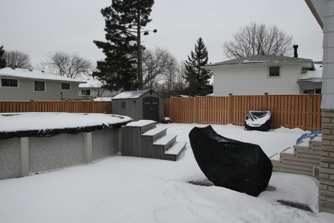
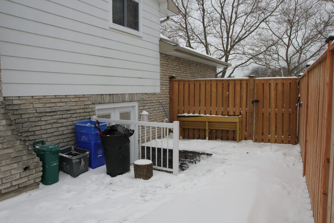
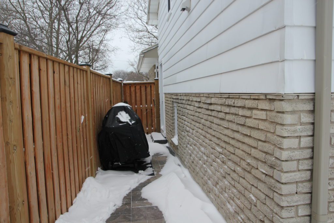

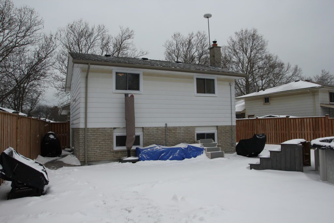
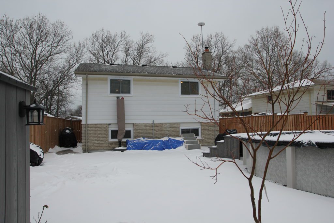
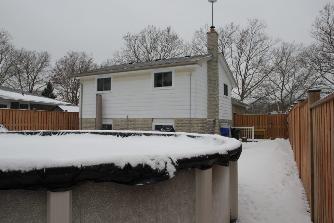
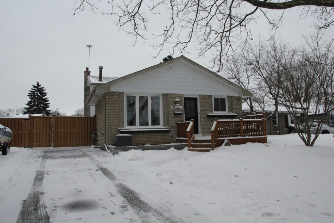
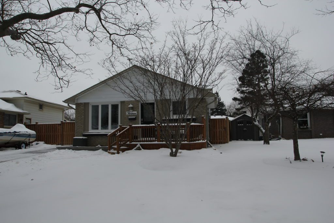
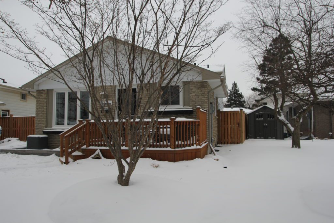
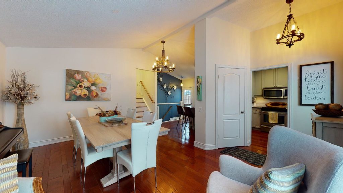
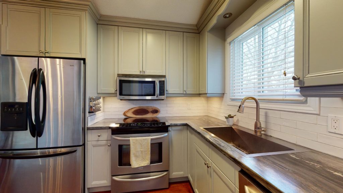
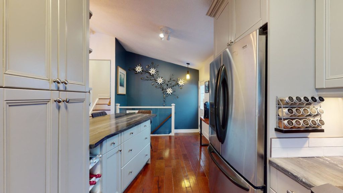
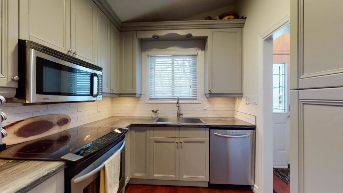

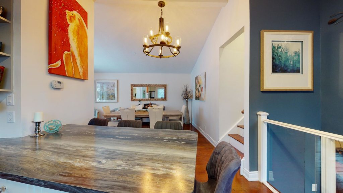
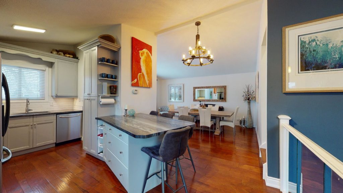
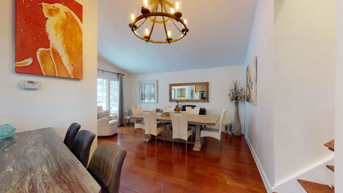
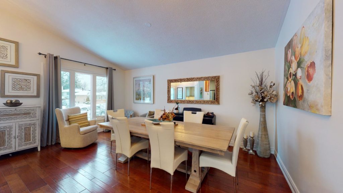
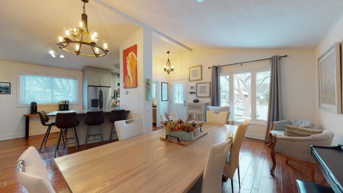
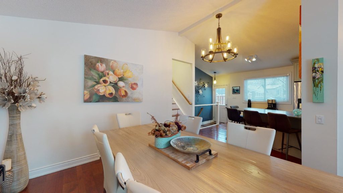
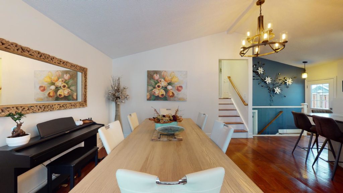
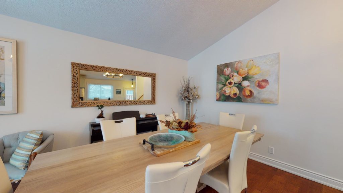
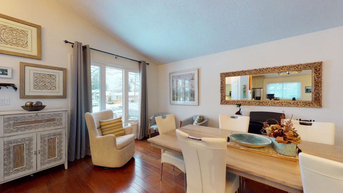
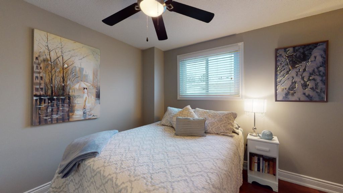
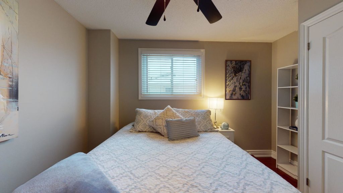
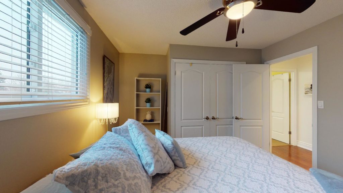
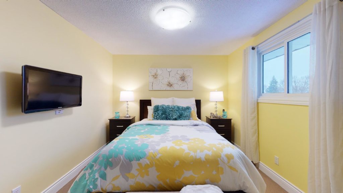
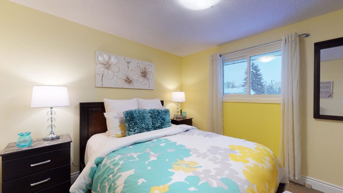
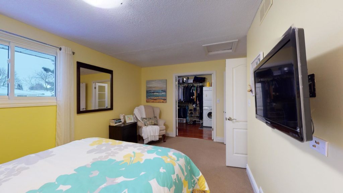
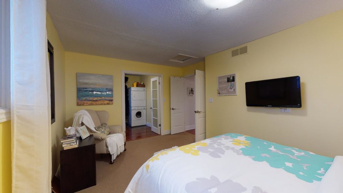
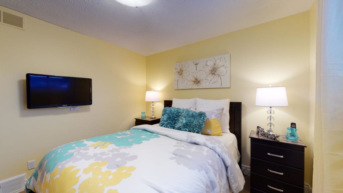
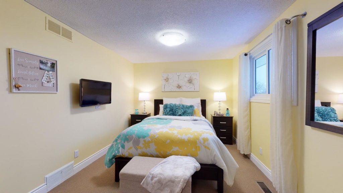
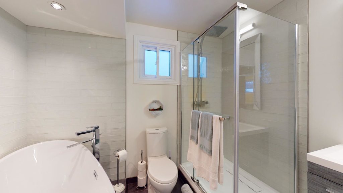
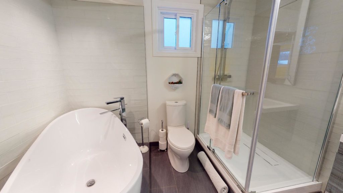
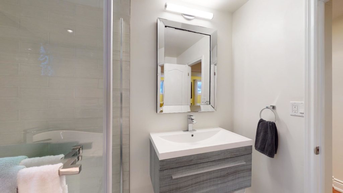
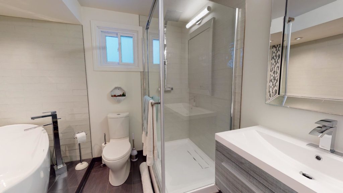
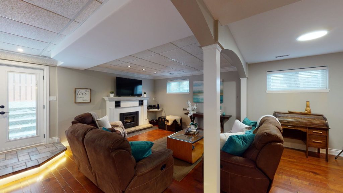
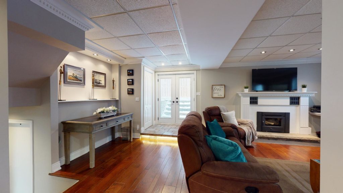
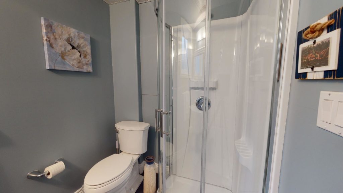
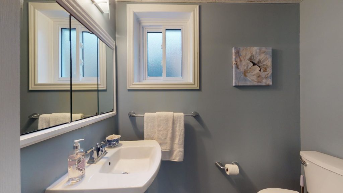
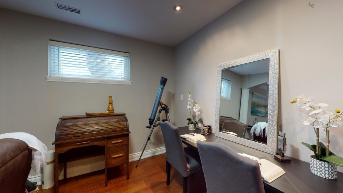
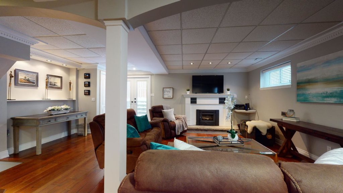
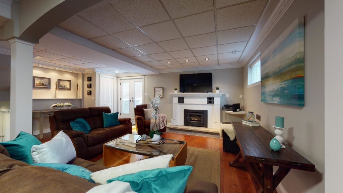
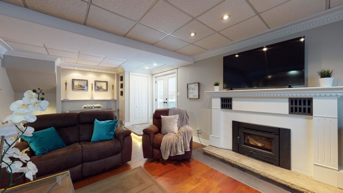
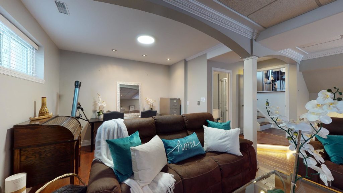
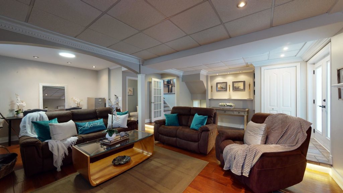
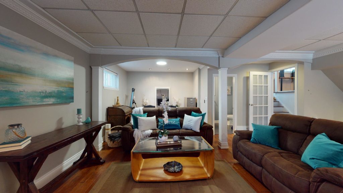
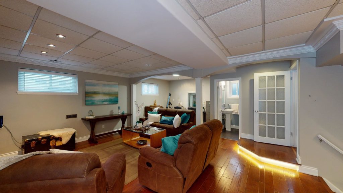
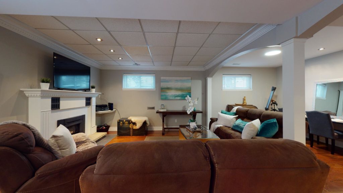
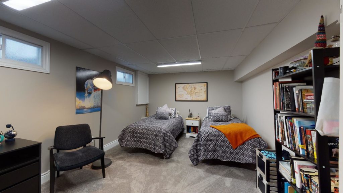
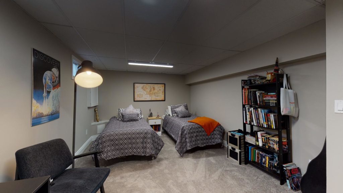
Welcome to 13 Vanier Court. A stunning backsplit on a quiet court in sought after north end neighbourhood. This 2+1 one bedroom and 2 full bathroom home has been extensively renovated with no expense spared. It truly is move in ready. Once a three bed home, the back two bedrooms on the upper level have been converted into a large Primary bedroom with walk in closet and laundry for ultimate convenience. Laundry connections remain in the basement should you prefer that option. The primary bedroom also has ensuite privilege into the show case bathroom which is equipped with soaker tub, glass shower with rain head and custom tile work. Hardwood floors are found on three full levels. Cozy up to the wood burning stove in the large lower level recreation room. It would be quite easy to add a fourth bedroom on this level without taking away from the space. The house has a side entrance and a walk out from the lower level and the rec room has plumbing rough in so it would be easily converted to an in-law suite. And maybe the best part? The backyard landscaping has just been completed with armor stone path way leading to extra large custom block patio and a new above ground pool (Boldt). The shed has also been equipped with power to add additional storage but is a perfect fit for the pool equipment as well. Enjoy a great walk to nearby Jaycee park and Port Dalhousie! Other updates include: A/C 2016, Drive way 2020, Furnace 2019, Most Windows 2020, updated electrical 2018 and much more.

 Learn about closing costs that may impact your bank account
Learn about closing costs that may impact your bank account Make informed decisions when buying a home
Make informed decisions when buying a home