For Sale
$599,900
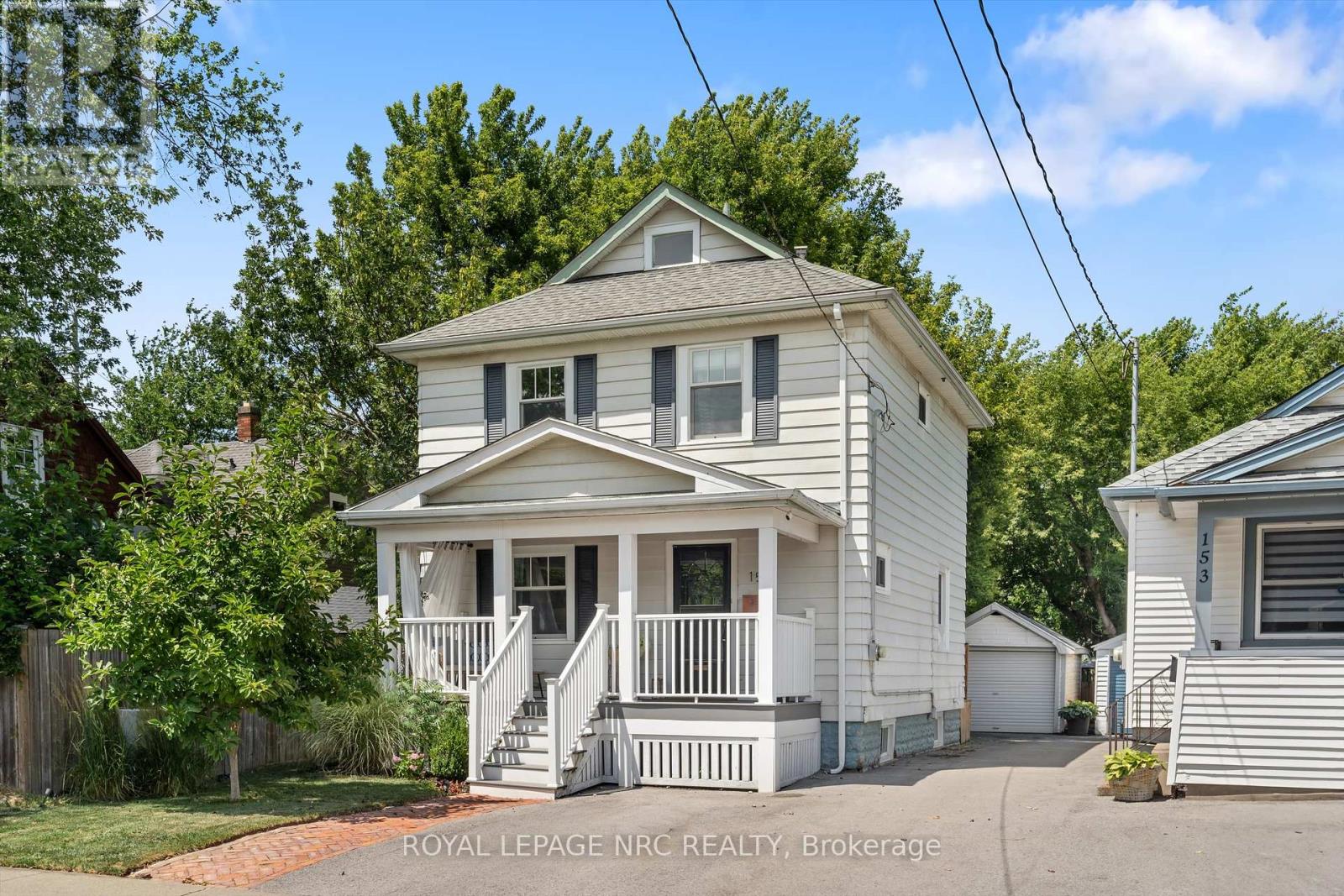
151 PLEASANT AVENUE St. Catharines, Ontario
Welcome to 151 Pleasant Avenue. From the interlock pathway to the covered front porch, every detail invites you in. Step inside and feel instantly at home. A beautifully maintained 3-bed, 2-bath character home blending classic charm with modern updates. The bright, modern renovated kitchen (2023) features quartz counters, soft-close cabinets, pot drawers, tiled backsplash, and under-cabinet lighting. Enjoy original hardwood floors upstairs, a rare main floor powder room, and Andersen windows throughout key rooms.The deep 150' lot offers a pergola-covered patio, lots of green space, and a detached single-car garage with two private parking spots. Major updates include waterproofing with sump pump, new plumbing, insulation, electrical, and more.Just a short walk to Harriet Tubman School, parks, and downtown St. Catharines. (id:42569)
- 3 Bedrooms
- 2 Bathrooms
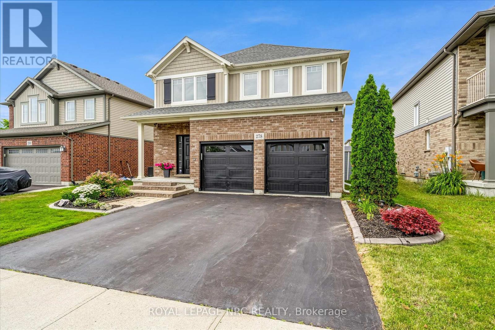
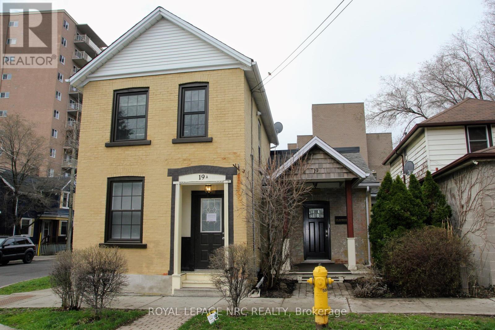
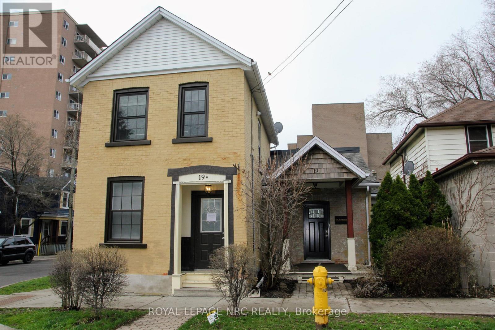
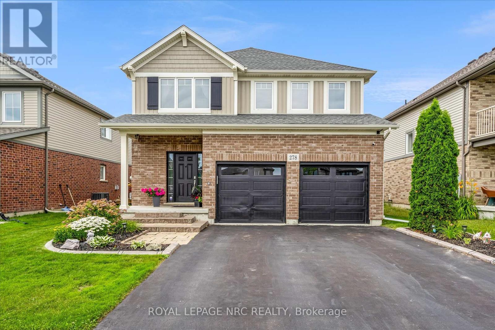
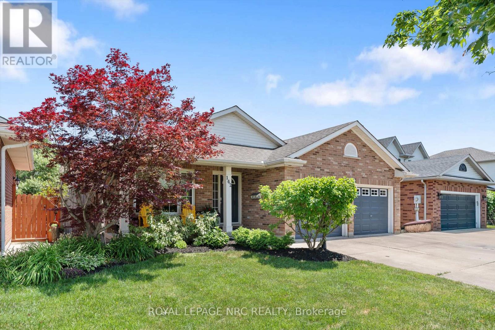
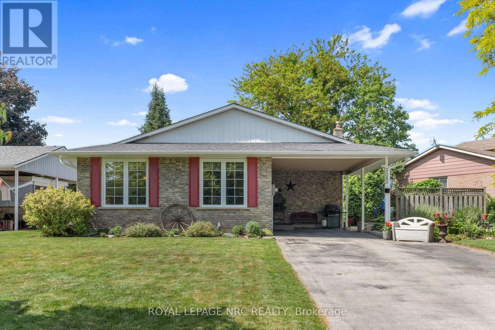
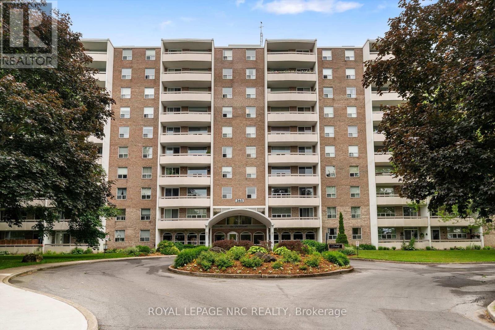
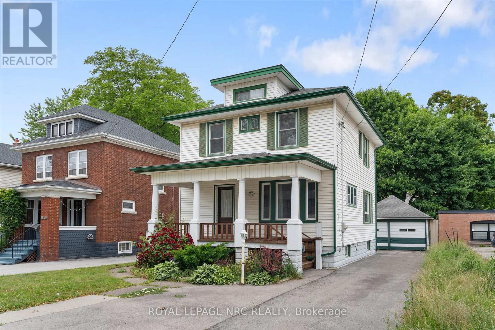
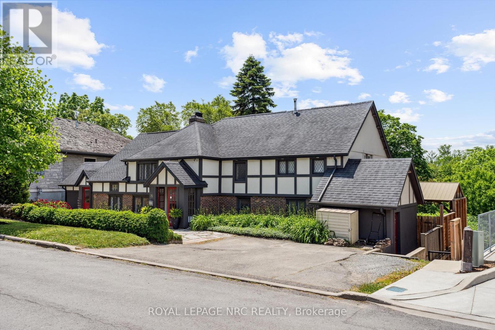
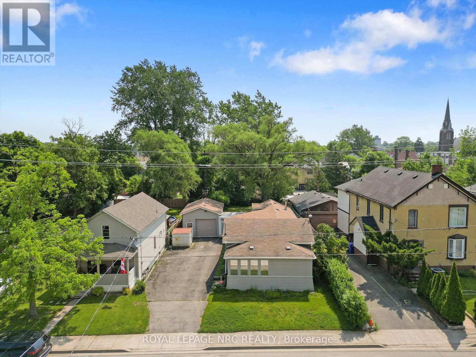
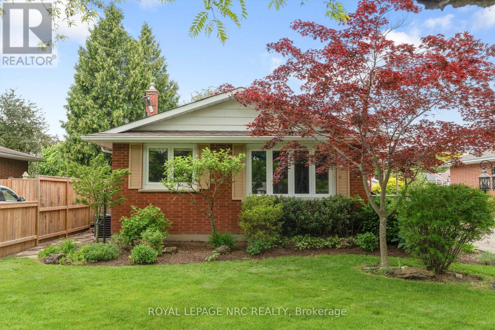
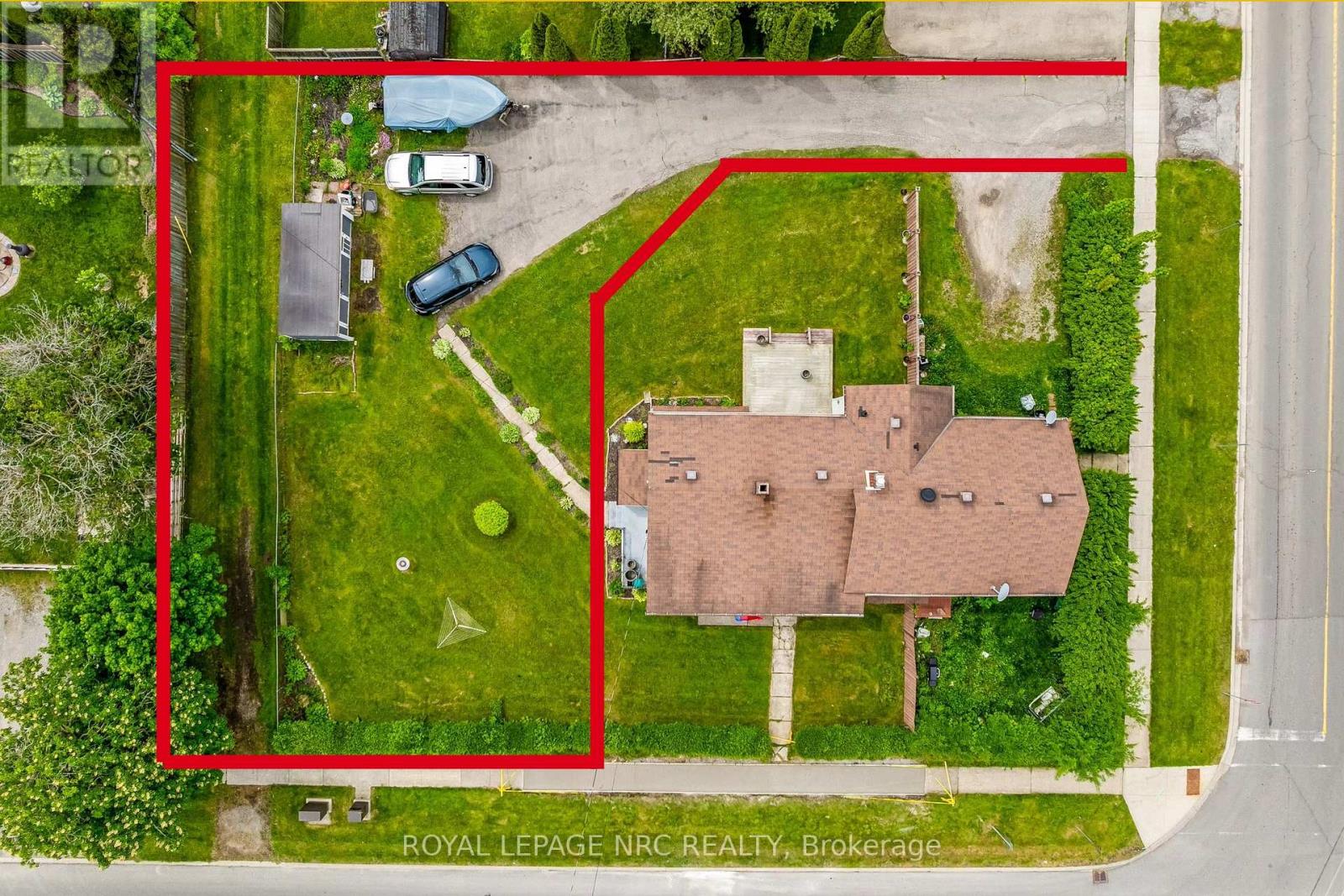
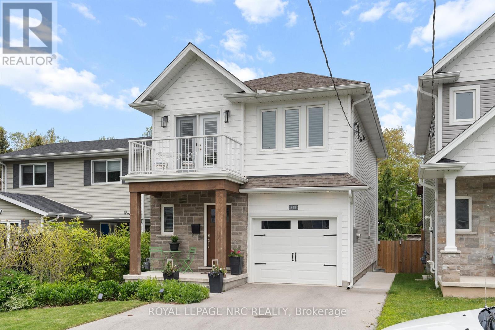
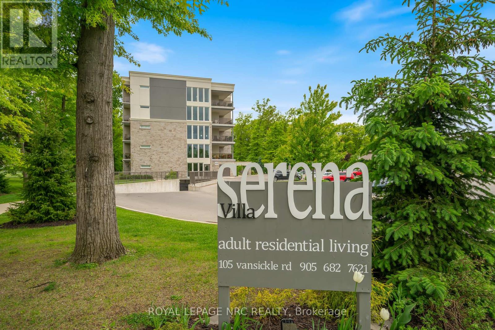
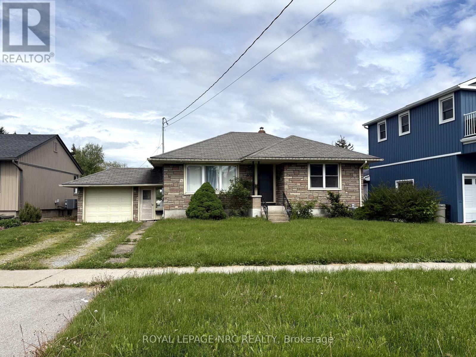
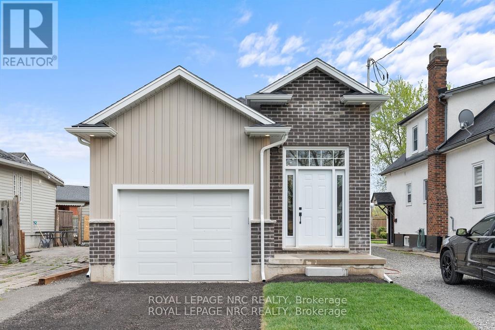
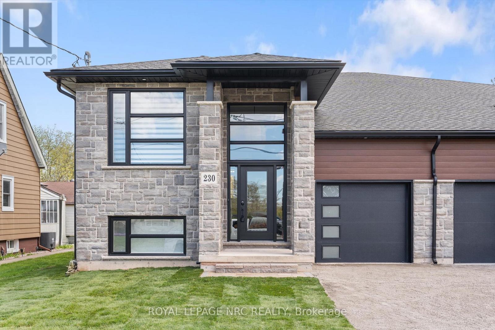
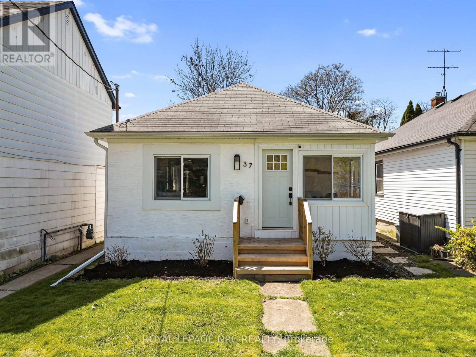
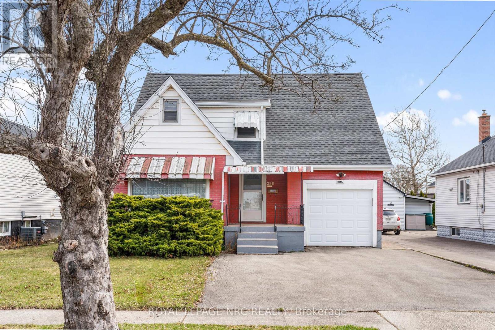
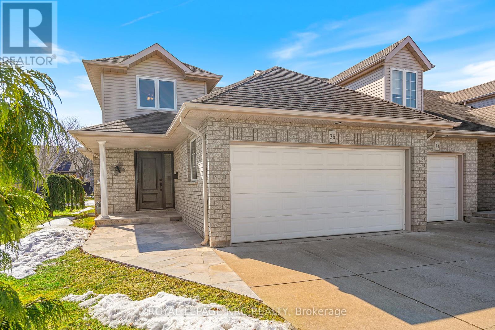
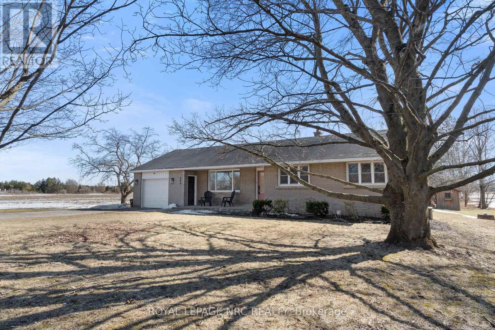
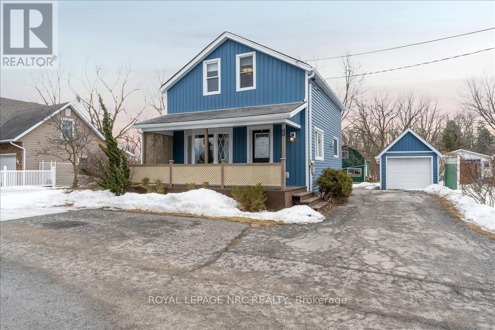
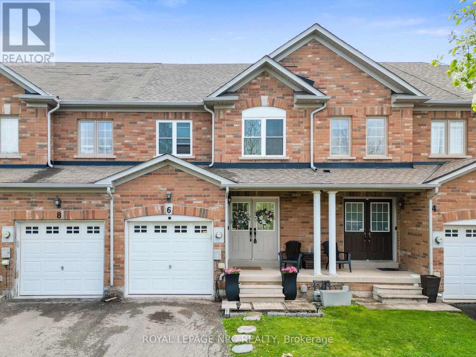
 Learn about closing costs that may impact your bank account
Learn about closing costs that may impact your bank account