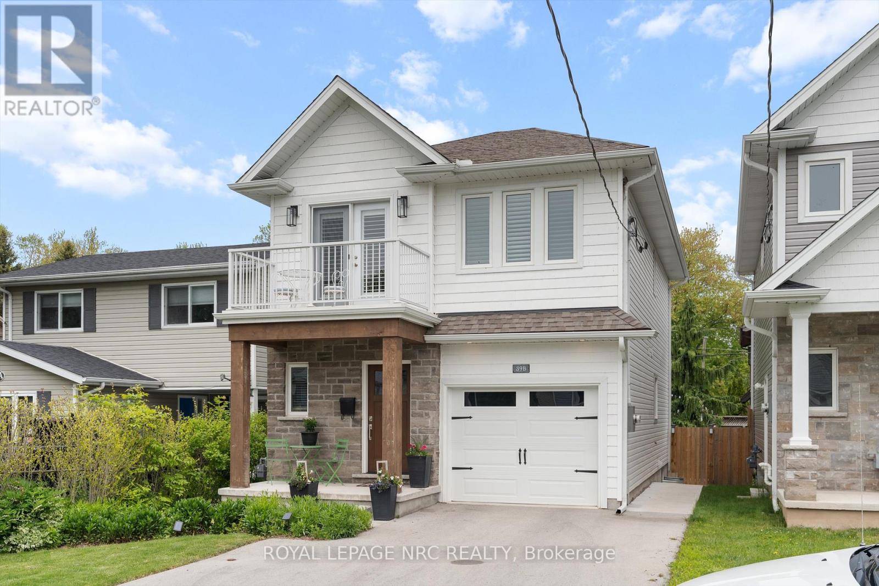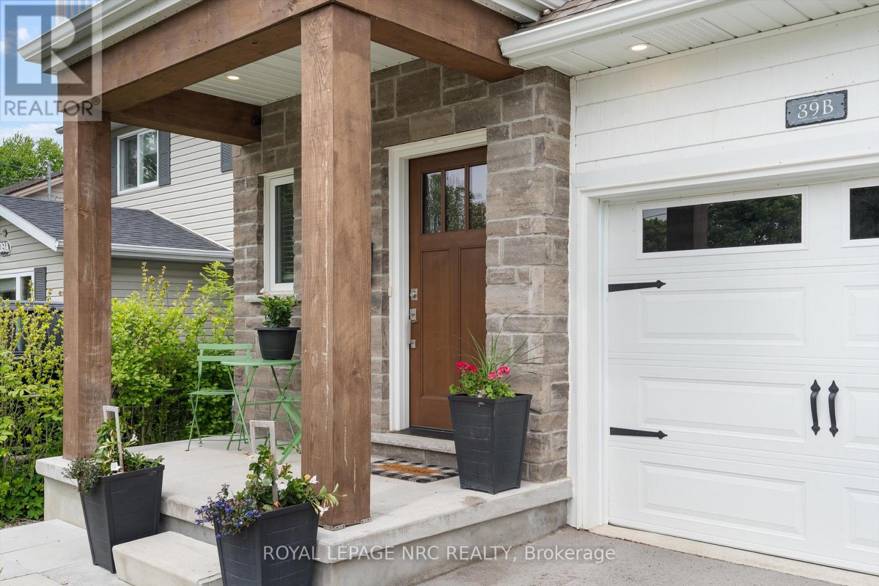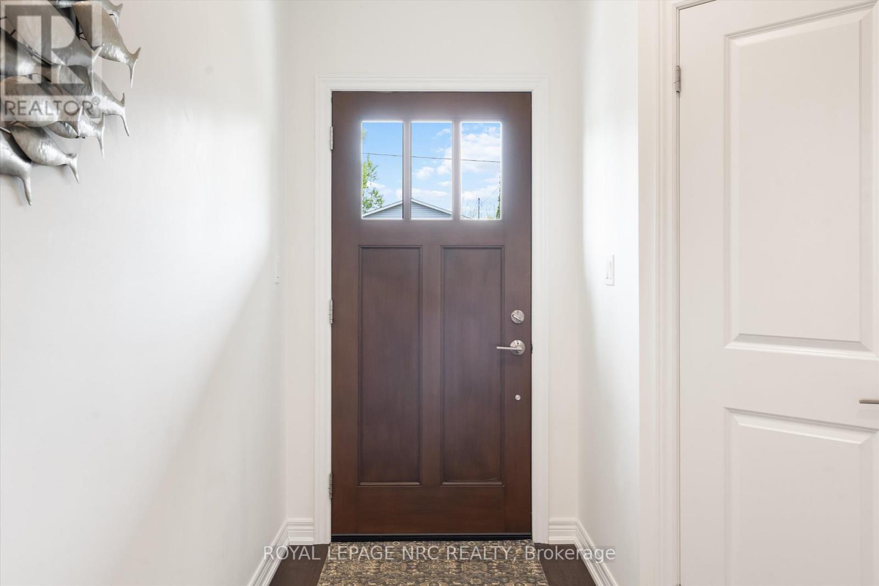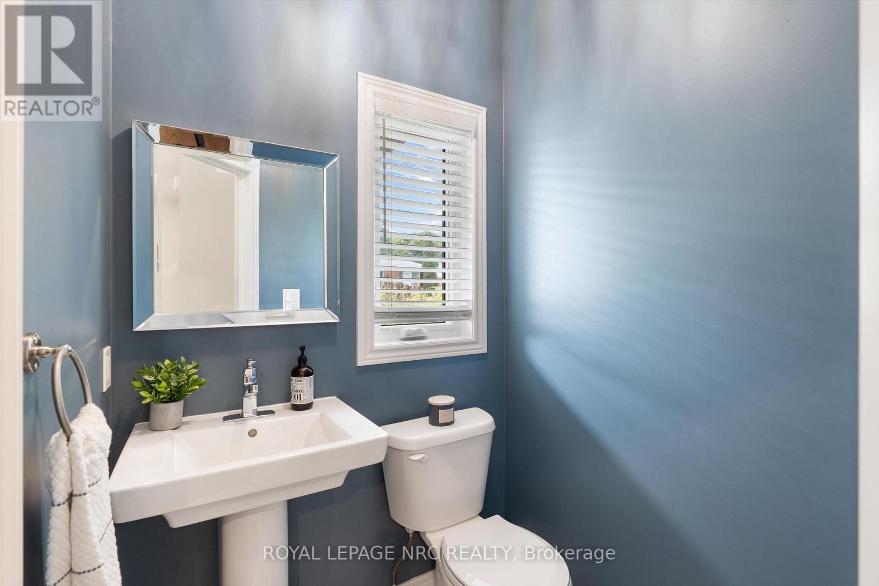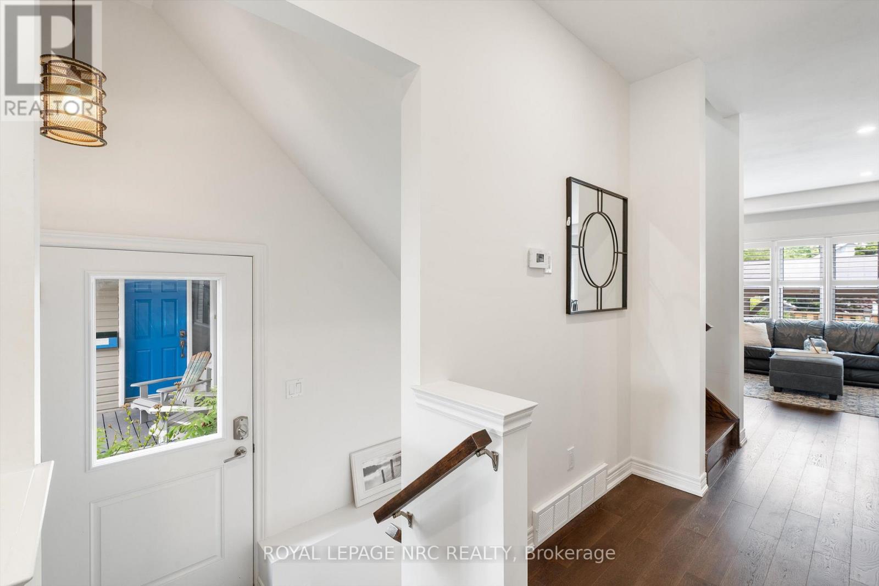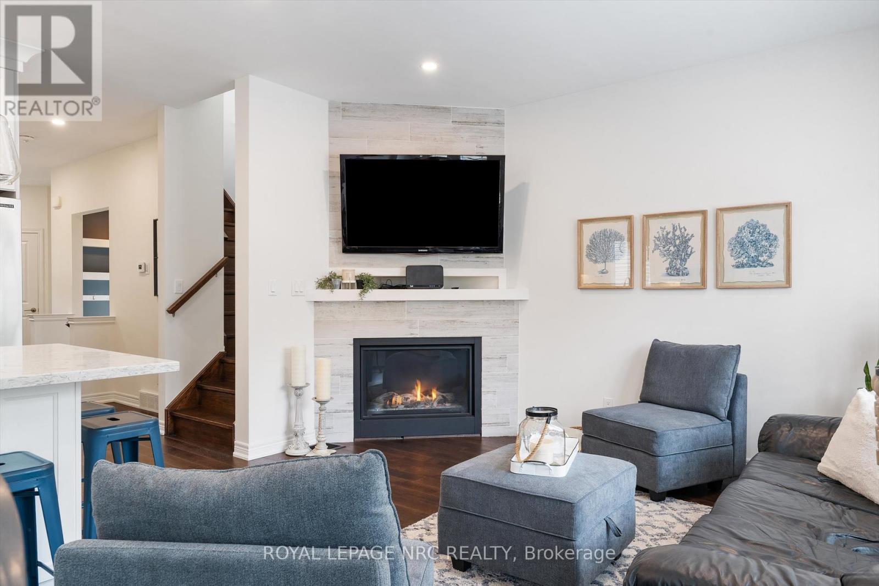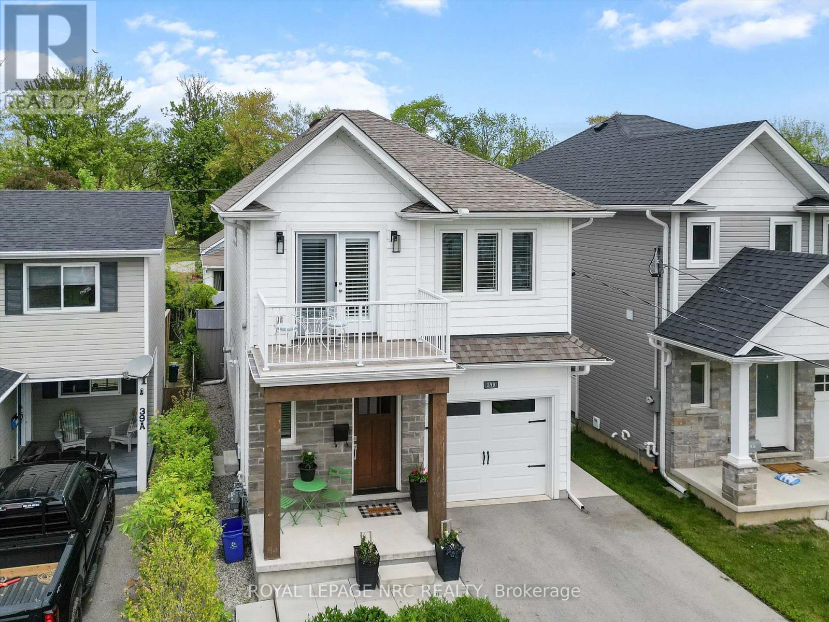39b Beachaven Drive St. Catharines, Ontario L2M 1A6
$869,000
Welcome to this beautiful 3-bedroom home, built in 2020, just one street from stunning Lake Ontario and only 200 meters to the scenic Waterfront Trail. Enjoy year-round living or make it your perfect summer retreat! This modern, well-maintained property offers open-concept living, a large kitchen, and spacious bedrooms filled with natural light. Step outside to soak in lake breezes, walk or cycle along the nearby trail, or unwind on your private patio under the gazebo (10' x 10'). Whether you are seeking a peaceful escape or an active outdoor lifestyle, this home delivers the best of both worlds - comfort, convenience, and unbeatable proximity to the water. (id:42569)
Property Details
| MLS® Number | X12183563 |
| Property Type | Single Family |
| Community Name | 436 - Port Weller |
| Amenities Near By | Beach, Park |
| Equipment Type | Water Heater - Tankless |
| Features | Irregular Lot Size, Lighting, Gazebo |
| Parking Space Total | 4 |
| Rental Equipment Type | Water Heater - Tankless |
| Structure | Patio(s) |
| View Type | Lake View |
Building
| Bathroom Total | 3 |
| Bedrooms Above Ground | 2 |
| Bedrooms Below Ground | 1 |
| Bedrooms Total | 3 |
| Age | 0 To 5 Years |
| Amenities | Fireplace(s) |
| Appliances | Garage Door Opener Remote(s), Water Heater - Tankless, Water Meter, Dishwasher, Dryer, Hood Fan, Oven, Stove, Washer, Refrigerator |
| Basement Development | Finished |
| Basement Type | Full (finished) |
| Construction Style Attachment | Detached |
| Cooling Type | Central Air Conditioning, Air Exchanger |
| Exterior Finish | Brick, Vinyl Siding |
| Fire Protection | Smoke Detectors |
| Fireplace Present | Yes |
| Fireplace Total | 2 |
| Foundation Type | Concrete |
| Half Bath Total | 1 |
| Heating Fuel | Natural Gas |
| Heating Type | Forced Air |
| Stories Total | 2 |
| Size Interior | 1,500 - 2,000 Ft2 |
| Type | House |
| Utility Water | Municipal Water |
Parking
| Garage |
Land
| Acreage | No |
| Fence Type | Fenced Yard |
| Land Amenities | Beach, Park |
| Sewer | Sanitary Sewer |
| Size Depth | 80 Ft |
| Size Frontage | 30 Ft |
| Size Irregular | 30 X 80 Ft |
| Size Total Text | 30 X 80 Ft |
| Zoning Description | R2 |
Rooms
| Level | Type | Length | Width | Dimensions |
|---|---|---|---|---|
| Second Level | Primary Bedroom | 4.8 m | 4.78 m | 4.8 m x 4.78 m |
| Second Level | Bedroom 2 | 3.81 m | 3.23 m | 3.81 m x 3.23 m |
| Second Level | Loft | 4.01 m | 2.9 m | 4.01 m x 2.9 m |
| Second Level | Laundry Room | 2.587 m | 1.93 m | 2.587 m x 1.93 m |
| Basement | Bathroom | 1 m | 3 m | 1 m x 3 m |
| Basement | Bedroom 3 | 3.4 m | 2.62 m | 3.4 m x 2.62 m |
| Basement | Family Room | 4.01 m | 2.97 m | 4.01 m x 2.97 m |
| Main Level | Foyer | 3.53 m | 2.18 m | 3.53 m x 2.18 m |
| Main Level | Great Room | 4.28 m | 3.63 m | 4.28 m x 3.63 m |
| Main Level | Kitchen | 4.44 m | 2.92 m | 4.44 m x 2.92 m |
| Main Level | Dining Room | 3.35 m | 2.67 m | 3.35 m x 2.67 m |
Utilities
| Cable | Available |
| Electricity | Installed |
| Sewer | Installed |

Salesperson
(905) 736-4143

33 Maywood Ave
St. Catharines, Ontario L2R 1C5
(905) 688-4561
www.nrcrealty.ca/

Salesperson
(905) 650-1631

33 Maywood Ave
St. Catharines, Ontario L2R 1C5
(905) 688-4561
www.nrcrealty.ca/
