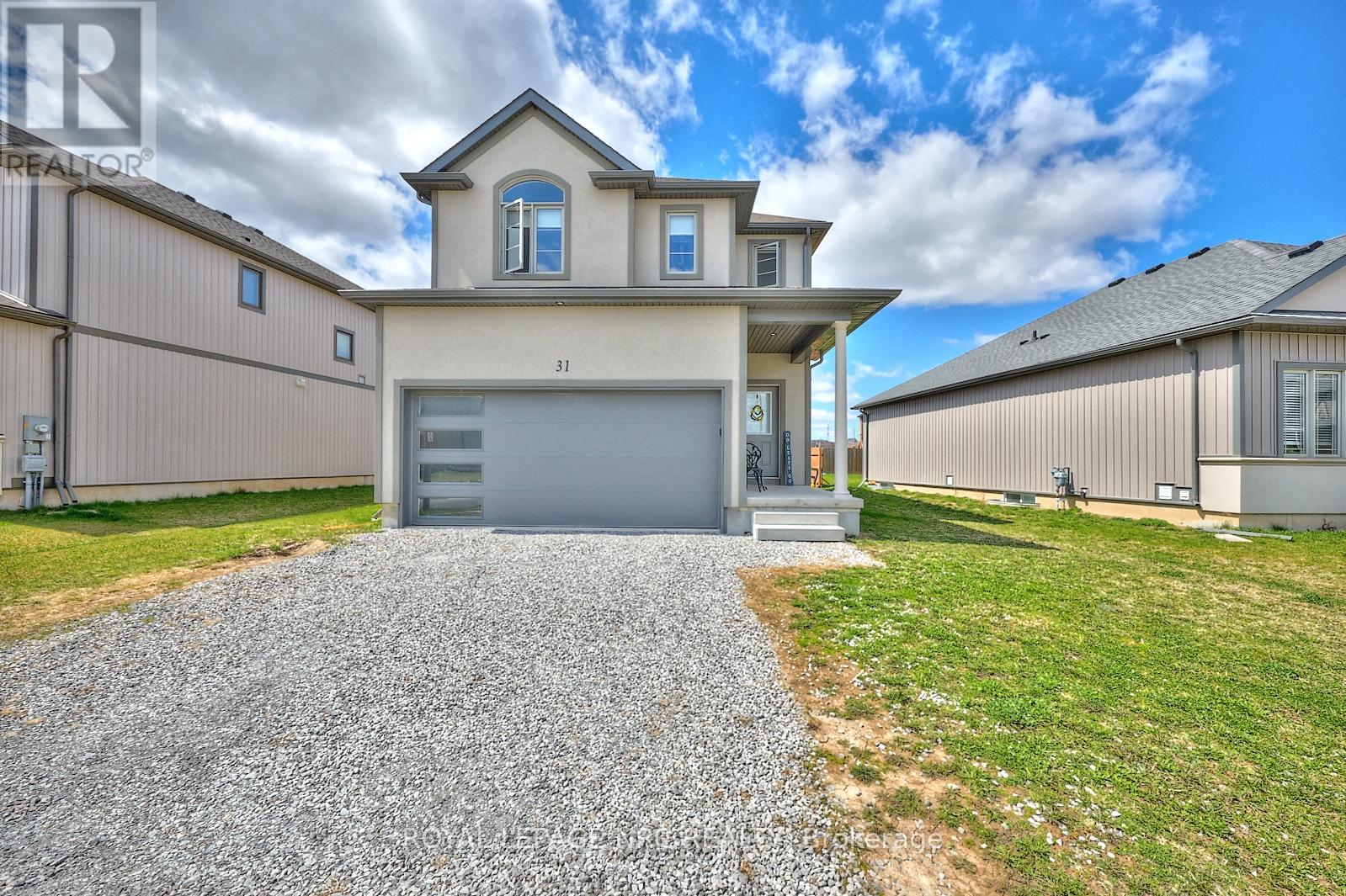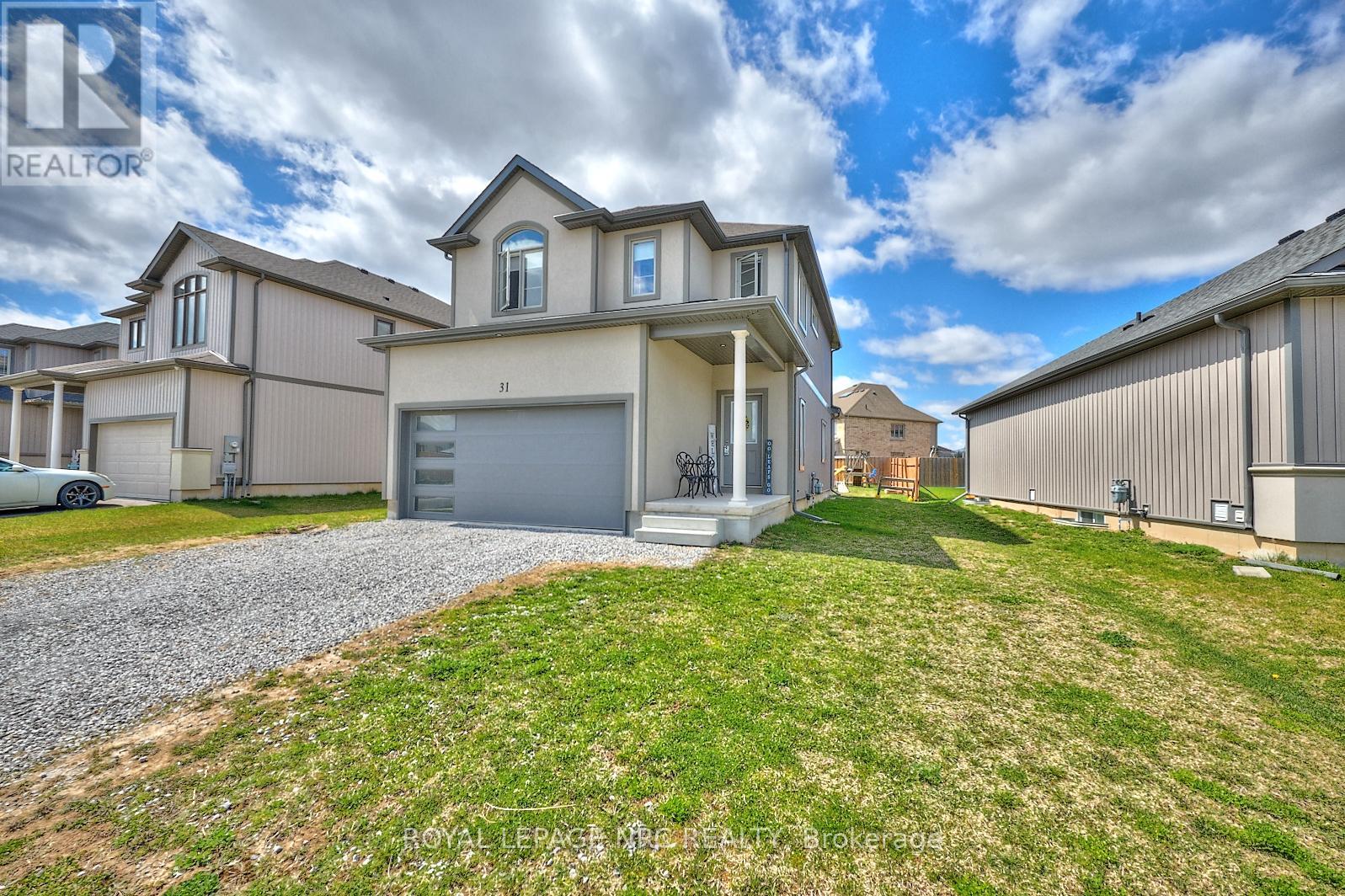31 Barker Parkway Thorold, Ontario L2V 0B7
3 Bedroom
2 Bathroom
1,500 - 2,000 ft2
Central Air Conditioning
Forced Air
$779,900
Welcome to 31 Barker Parkway. This newly built 3 bedroom and 3 bathroom home is in a prime location with access to all of the beauty of the Niagara Region. Three very spacious bedrooms with the primary being oversized and includes a walk-in closet as well as a beautiful en suite bathroom. Full unfinished basement ready to be personalized. Other incredible features include a great two car garage, large yard, brand new appliances, basement bathroom rough in, alarm system and back up sump pump. (id:42569)
Property Details
| MLS® Number | X12105330 |
| Property Type | Single Family |
| Community Name | 560 - Rolling Meadows |
| Equipment Type | Water Heater |
| Features | Sump Pump |
| Parking Space Total | 6 |
| Rental Equipment Type | Water Heater |
| Structure | Porch |
Building
| Bathroom Total | 2 |
| Bedrooms Above Ground | 3 |
| Bedrooms Total | 3 |
| Age | 0 To 5 Years |
| Appliances | Dishwasher, Dryer, Stove, Washer, Refrigerator |
| Basement Development | Unfinished |
| Basement Type | Full (unfinished) |
| Construction Style Attachment | Detached |
| Cooling Type | Central Air Conditioning |
| Exterior Finish | Stucco, Vinyl Siding |
| Foundation Type | Poured Concrete |
| Half Bath Total | 1 |
| Heating Fuel | Natural Gas |
| Heating Type | Forced Air |
| Stories Total | 2 |
| Size Interior | 1,500 - 2,000 Ft2 |
| Type | House |
| Utility Water | Municipal Water |
Parking
| Attached Garage | |
| Garage |
Land
| Acreage | No |
| Sewer | Sanitary Sewer |
| Size Depth | 111 Ft ,1 In |
| Size Frontage | 52 Ft ,9 In |
| Size Irregular | 52.8 X 111.1 Ft |
| Size Total Text | 52.8 X 111.1 Ft |
| Zoning Description | R1a |
Rooms
| Level | Type | Length | Width | Dimensions |
|---|---|---|---|---|
| Second Level | Bedroom | 3.33 m | 2.74 m | 3.33 m x 2.74 m |
| Second Level | Primary Bedroom | 4.6 m | 3.56 m | 4.6 m x 3.56 m |
| Second Level | Den | 3.3 m | 3.15 m | 3.3 m x 3.15 m |
| Second Level | Bedroom | 3.33 m | 3.12 m | 3.33 m x 3.12 m |
| Second Level | Bathroom | 2.5 m | 1.46 m | 2.5 m x 1.46 m |
| Second Level | Bathroom | 3.11 m | 1.95 m | 3.11 m x 1.95 m |
| Main Level | Kitchen | 6.17 m | 3.48 m | 6.17 m x 3.48 m |
| Main Level | Living Room | 6.3 m | 3.43 m | 6.3 m x 3.43 m |
| Main Level | Bathroom | 1.06 m | 1.95 m | 1.06 m x 1.95 m |

Ben Lockyer
Salesperson
(905) 650-1631
Salesperson
(905) 650-1631

ROYAL LEPAGE NRC REALTY
33 Maywood Ave
St. Catharines, Ontario L2R 1C5
33 Maywood Ave
St. Catharines, Ontario L2R 1C5
(905) 688-4561
www.nrcrealty.ca/


































